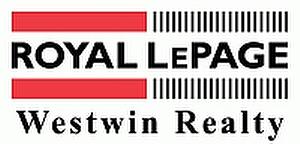








Phone: 250.374.1461
Mobile: 250.256.8383

800
SEYMOUR
STREET
Kamloops,
BC
V2C2H5
| Annual Tax Amount: | $3,632.00 |
| Lot Size: | 118483 Square Feet |
| Floor Space (approx): | 2240 Square Feet |
| Built in: | 1988 |
| Bedrooms: | 2 |
| Bathrooms (Total): | 3 |
| Zoning: | RR2 |
| Road: | Gravel Road |
| Attic: | Fully finished |
| Basement Type: | Full |
| Construction: | Frame , Insul Ceiling , Insul Walls |
| Exterior Features: | Covered Deck(s) , Private Yard |
| Exterior Finish: | Vinyl |
| Fireplace Types: | Wood |
| Flooring: | Lino/Vinyl |
| Fuel: | Electric |
| Heating: | Forced Air |
| Interior Features: | Dishwasher , Refrigerator , Washer/Dryer , Hot Tub , Central A/C |
| Lot Features: | Easy Access , Golf Nearby , Water View , River View , Rural Setting , Recreation Nearby , Quiet Area , Landscaped , Airport Nearby , Panoramic View , [] |
| Parking Types: | Garage (2 car) , RV |
| Property Type: | Single Family |
| Roof: | Metal |
| Style: | Two Storey |
| Title: | Freehold |
| Sewer Type: | Septic approved |
| Water: | Drilled well |