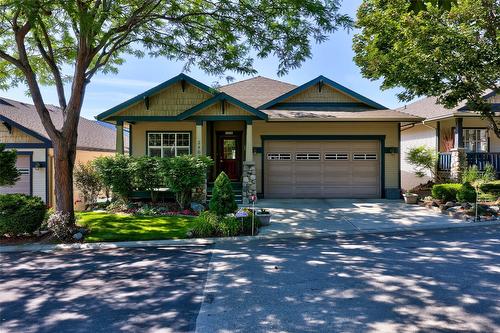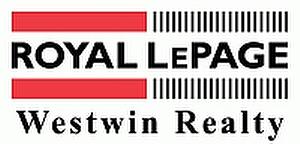



Lisa Atkinson




Lisa Atkinson

Phone: 250.374.1461
Mobile: 250.256.8383

800
SEYMOUR
STREET
Kamloops,
BC
V2C2H5
| Annual Tax Amount: | $4,815.82 |
| Lot Size: | 4702 Square Feet |
| Floor Space (approx): | 2658 Square Feet |
| Built in: | 2000 |
| Bedrooms: | 4 |
| Bathrooms (Total): | 2+1 |
| Architectural Style: | Ranch |
| Association Amenities: | Clubhouse |
| Cooling: | Central Air , Geothermal |
| Heating: | Forced Air , Geothermal |
| Parking Features: | Attached , Garage , On Site |
| Sewer: | Public Sewer |
| Water Source: | Other |