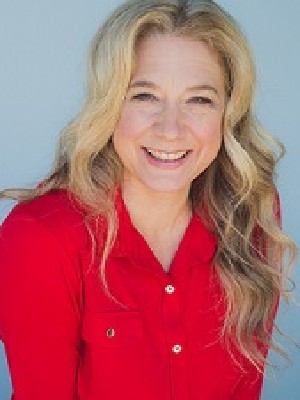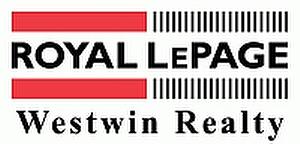








Phone: 250.374.1461
Mobile: 250.256.8383

800
SEYMOUR
STREET
Kamloops,
BC
V2C2H5
| Annual Tax Amount: | $2,590.00 |
| Lot Frontage: | 85 Square Feet |
| Lot Depth: | 100 Square Feet |
| Lot Size: | 8500 Square Feet |
| Floor Space (approx): | 1672 Square Feet |
| Built in: | 1962 |
| Bedrooms: | 3 |
| Bathrooms (Total): | 2 |
| Zoning: | R1 |
| Road: | Paved Road |
| Construction: | Frame , Insul Ceiling , Insul Walls |
| Exterior Features: | Covered Deck(s) , Private Yard , [] |
| Exterior Finish: | Aluminium |
| Fireplace Types: | Wood |
| Flooring: | Mixed , Laminate |
| Fuel: | Electric , Wood |
| Heating: | [] |
| Interior Features: | Refrigerator , Washer/Dryer , Storage Shed , Stove/Fridge |
| Lot Features: | Central Location , Easy Access , Golf Nearby , Mountain View , Level , Park Setting , River View , Recreation Nearby , Landscaped , Panoramic View , Corner Site , [] , [] |
| Parking Types: | Street , Open , RV |
| Property Type: | Single Family |
| Roof: | Asphalt Shingle |
| Style: | Three L.Split |
| Title: | Freehold |
| Sewer Type: | Sewer connected |
| Water: | City |