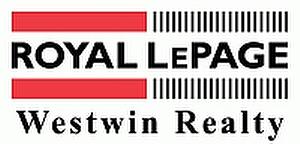








Phone: 250.374.1461
Mobile: 250.256.8383

800
SEYMOUR
STREET
Kamloops,
BC
V2C2H5
| Annual Tax Amount: | $2,912.00 |
| Lot Size: | 9583 Square Feet |
| Floor Space (approx): | 2106 Square Feet |
| Built in: | 1977 |
| Bedrooms: | 4 |
| Bathrooms (Total): | 3 |
| Zoning: | R1 |
| Road: | Concrete Driveway , Paved Road |
| Attic: | Fully finished |
| Basement Type: | Full |
| Construction: | Frame , Insul Ceiling , Insul Walls |
| Exterior Finish: | Wood Siding |
| Fireplace Types: | Wood |
| Flooring: | Carpeting w/w & mixed , Lino/Vinyl , Mixed |
| Fuel: | Electric |
| Heating: | Forced Air |
| Interior Features: | Dishwasher , Washer/Dryer , Window Coverings , Stove/Fridge |
| Lot Features: | Easy Access , Golf Nearby , Mountain View , Level , Park Setting , Shopping Nearby , Recreation Nearby , Quiet Area , Landscaped , Flat Site , Airport Nearby , Panoramic View , [] |
| Parking Types: | Garage (1 car) |
| Property Type: | Single Family |
| Roof: | Asphalt Shingle |
| Style: | Two Storey |
| Title: | Freehold |
| Sewer Type: | Sewer connected |
| Water: | City |